Pop-up card of the former Kanazawa Kaikosha
When I reviewed the pop-up card I had made before after writing the article on the former Kanazawa Kaiyosha, I felt like modifying it, so I made a new one.
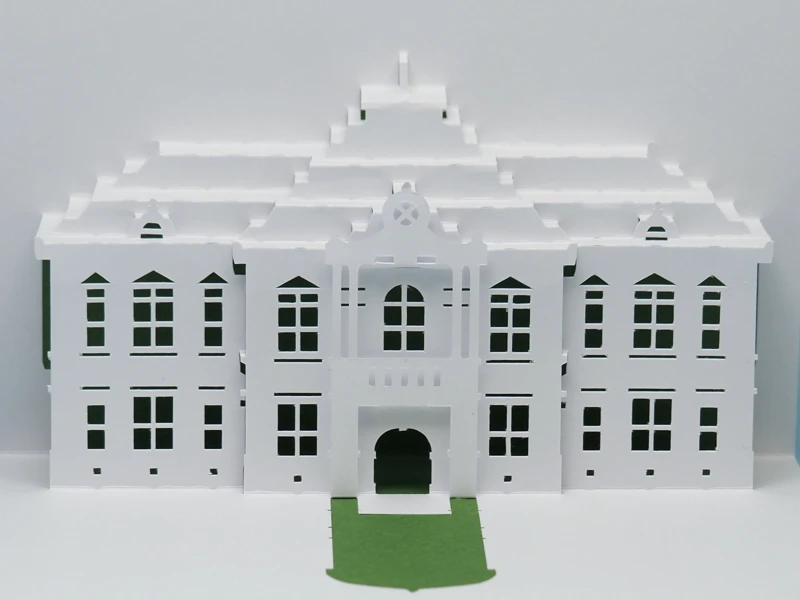
This is the popu-up card of the former Kanazawa Kaikosha (ver. 1.1) that I created this time.
For comparison, a photo of the card created in 2008 is also included.
The basic shape has not changed. The front pilaster (attached column) is cut out from the ground, folded, and inserted in the front wall.
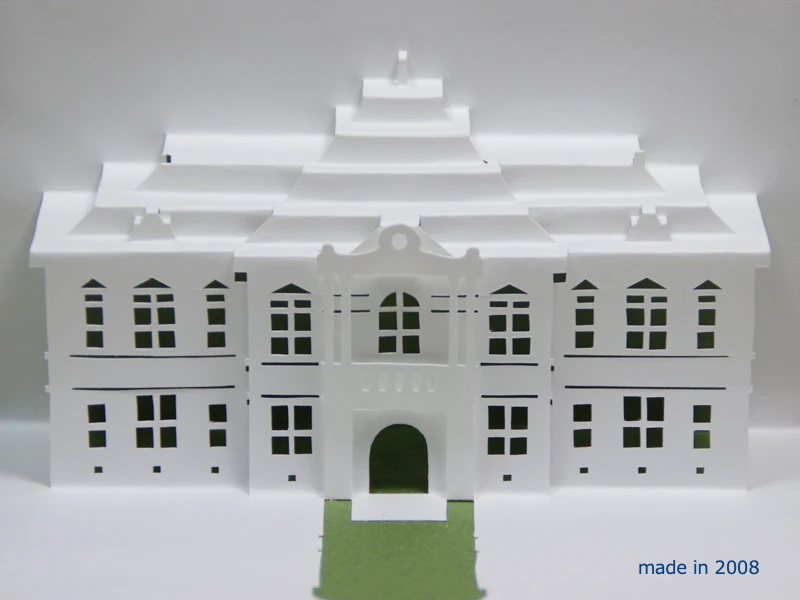
The modifications are…
1) The height of the roof. The previous one seemed a little too low, so it was raised.
2) The dormer window in the center of the roof was raised. The previous card did not show the atmosphere of the dormer windows well.
3) Holes were made in the left and right dormer windows.
As reinforcement for folding
(1) The center and side walls were connected.
(2) The cutout line at the boundary between the first and second floors was made intermittent instead of continuous.
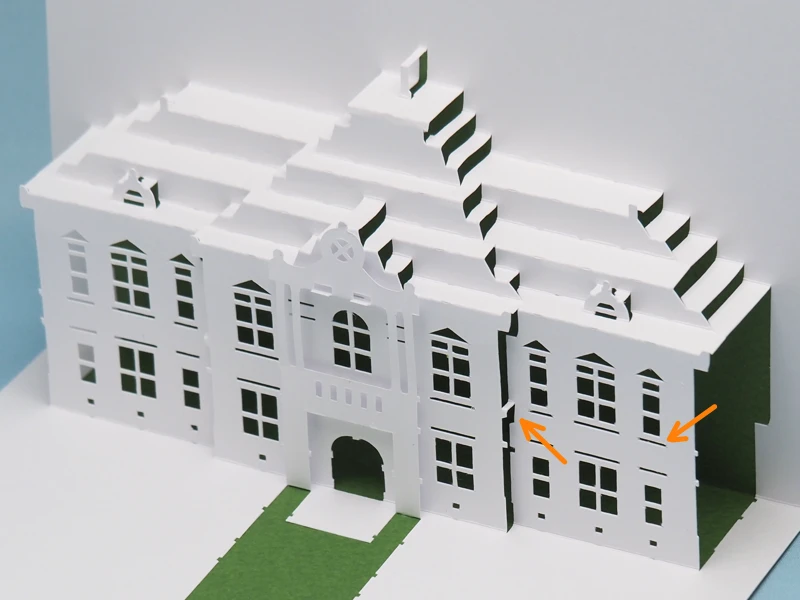
These are the main modifications.
The front part has holes cut out, but it is not clear because of the overlapping white paper.
The photo taken with the lighting on it from the back before applying the cover shows it better.
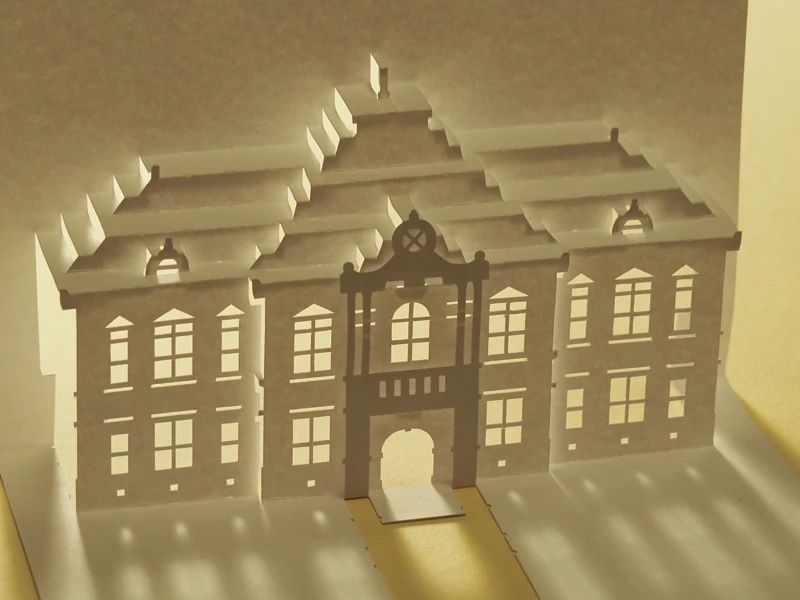
While I was writing the article, I came up with the idea of pasting colored construction paper from the back of the front part.
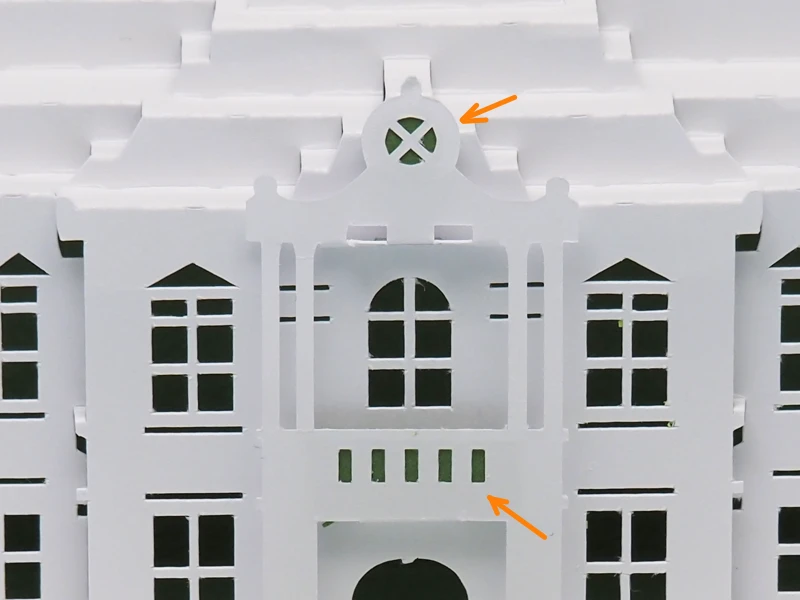
It would have been easier if I had put it on before assembling, but it was a little troublesome to put it on afterwards.
But now it is easier to see the shape.
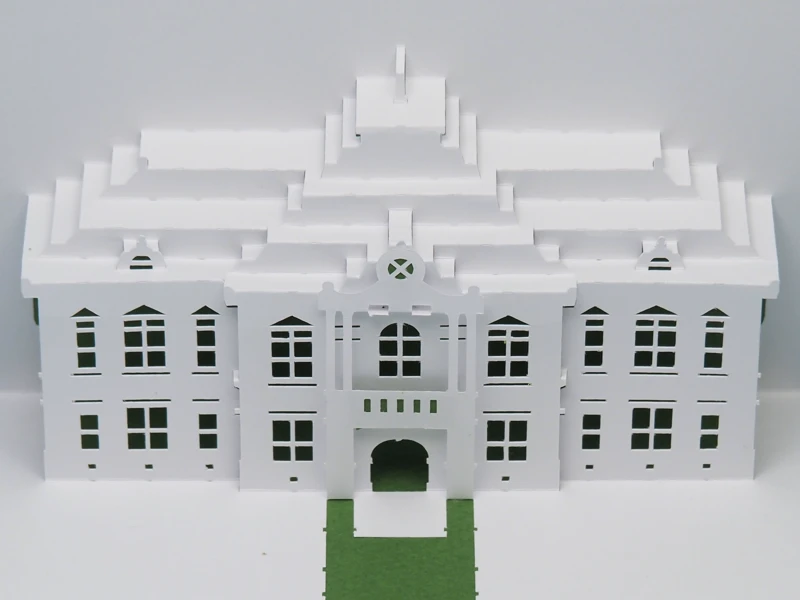
I have just completed the card, but when I look at the actual building again, I wonder if it would have been better to make the front dormer directly on the roof part rather than using cut-out parts.
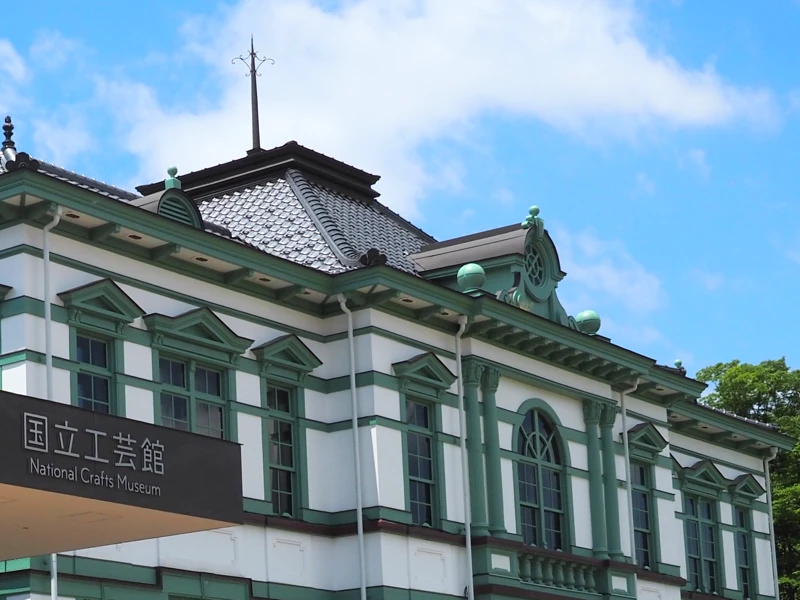
Maybe I will rebuild it in Ver. 1.2. (I don’t feel like doing it right now though.)
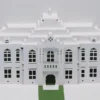

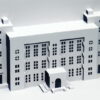
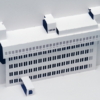
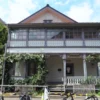
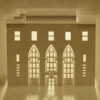
Discussion
New Comments
No comments yet. Be the first one!